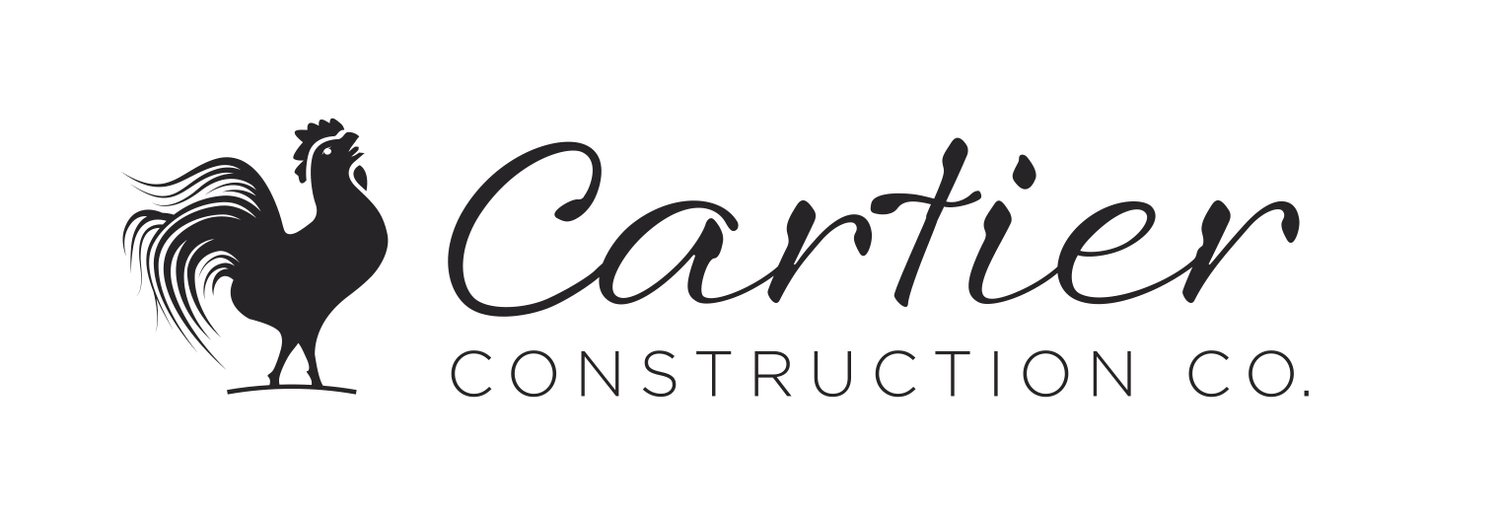CUSTOM HOME PLANS
We can start your new home planning from as little as a wish list or a pencil sketch. It begins with a kick-off meeting to learn both your structural and design requirements and budget considerations. It continues through several rounds of floor plan and elevation design and results in official house plans stamped by a NYS engineer that you own. Throughout the entire design process we’ll guide you based on functionality for your lifestyle while sharing implications on cost and resale value for the future.
EXISTING HOME PLANS
We can bring to life building plans that you’ve developed with an architect or engineer that you share with us. The rest of the process would be completely turn-key for you. Or, we can assist you in purchasing the rights to use plans that we’ve built in the past that fit your needs.
INCLUDED FEATURES & UPGRADES
There’s nothing standard about the features we include in a Cartier Construction home. Please let us know if you’d like to meet and discuss the list of materials and upgrades we prefer to include in our homes. You'll find our starting package of included features to be quite generous as we take pride in building homes with inherent quality and value.
WHERE WE BUILD
As you consider building with us, you have three choices when it comes to where you build your new home.
We can build on land you already own
We can help you find, evaluate and purchase land
We can build on a lot we own
SERVICE AREA
We have a trusted team of carpenters and subcontractors that work on all our homes that are based out of the Saratoga area. For efficiency, we regularly build in Northern Saratoga County and Eastern Fulton County, but occasionally make exceptions for Warren or Washington Counties if, schedule allows. Contact us to discuss your desired location and timeframe to be certain.
AWARDED: CRBRA BEST IN BUILDING 2024
BEST NEW CUSTOM SINGLE FAMILY HOME
UNDER 3500 SQ FT
AWARDED: CRBRA BEST IN BUILDING 2023
BEST NEW SINGLE FAMILY HOME
MODEL HOME
AWARDED: CRBRA BEST IN BUILDING 2022
BEST NEW CONSTRUCTION FLOOR PLAN
UNDER 2000 SQ FT
AWARDED: CRBRA BEST IN BUILDING 2021
BEST TV OR ONLINE
VIDEO AD




